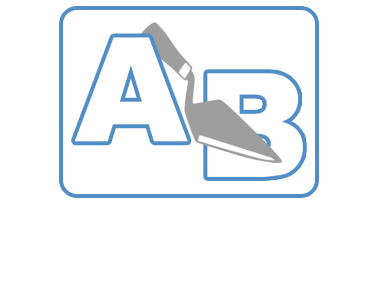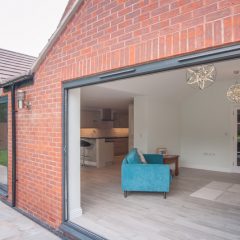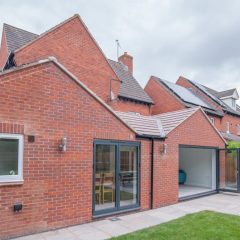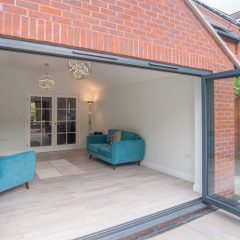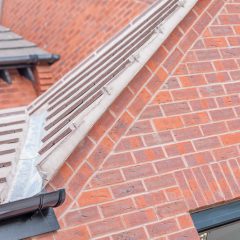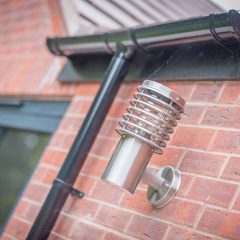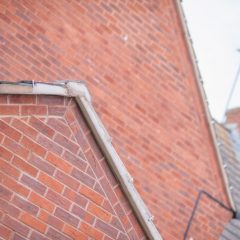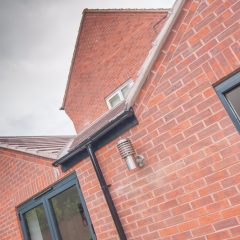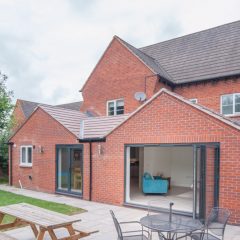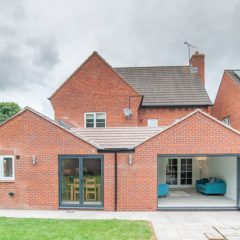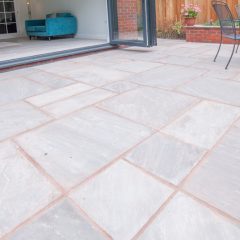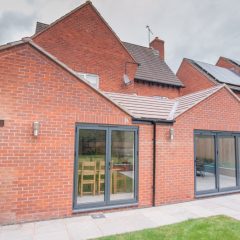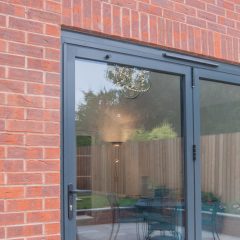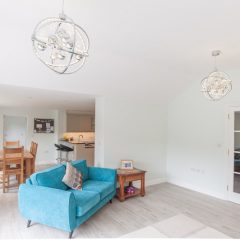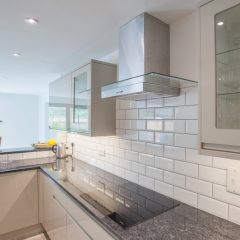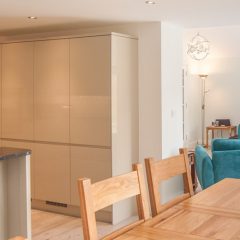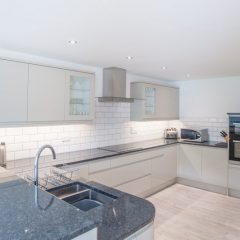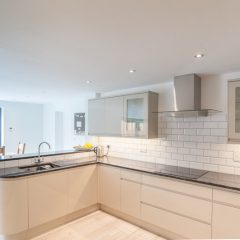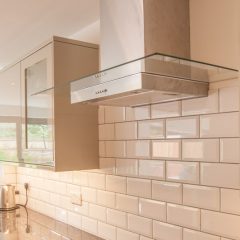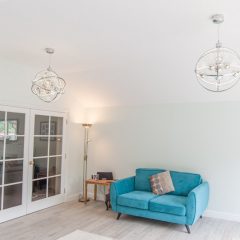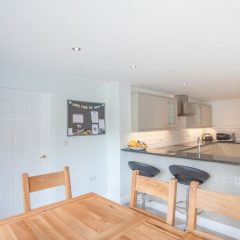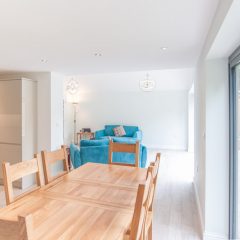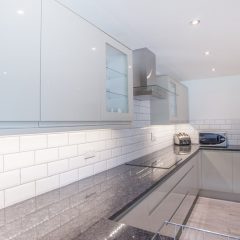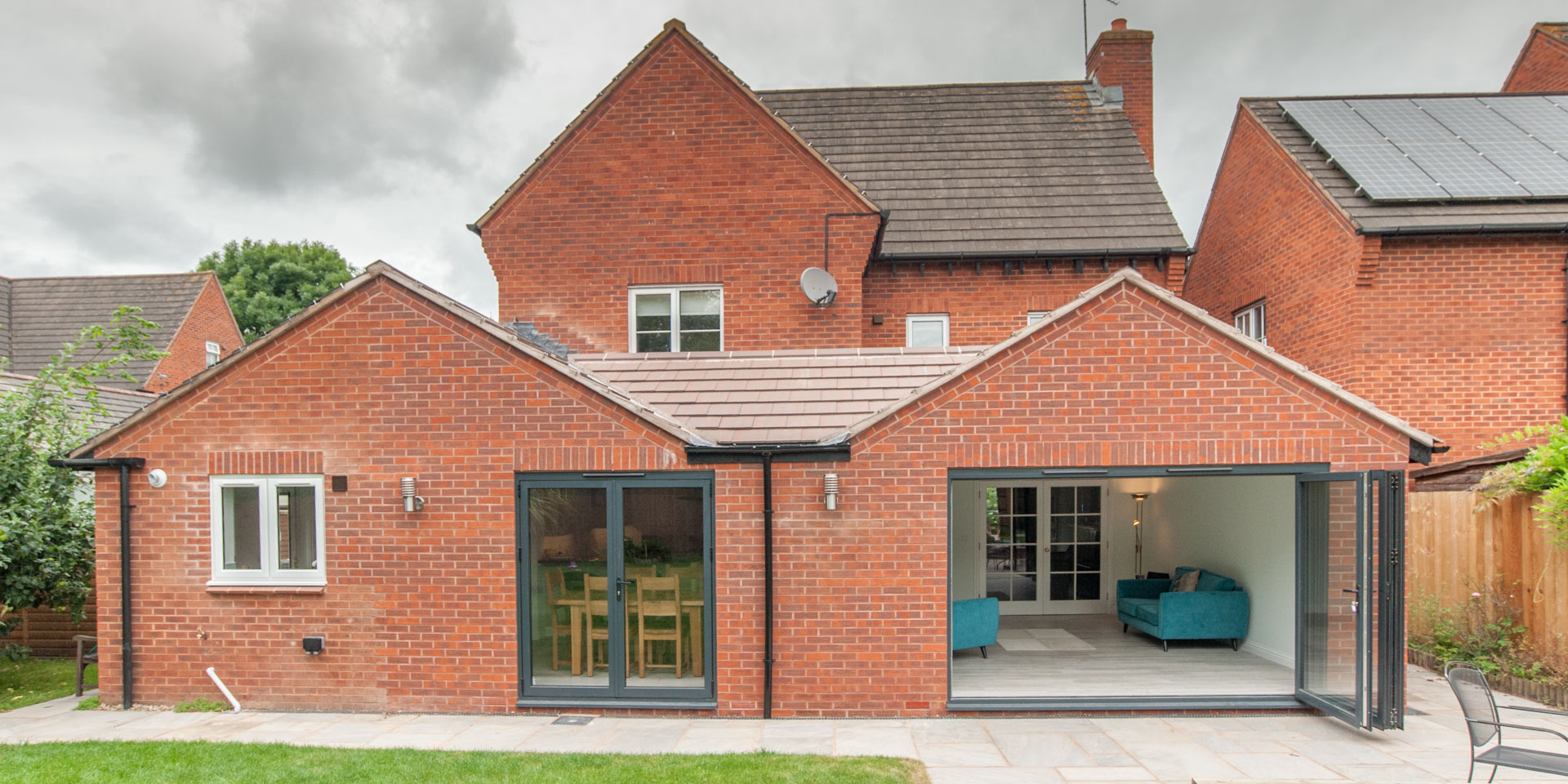
The development of a house built in 1995, with the project managed by the owner, a local government officer.
Our work involved the removal of the existing conservatory and then the construction of a brick extension to form a dining area and lounge. The extension also included a utility room formed from the back of the garage, with a new boiler installed. The dining area features bi-fold doors opening onto a new patio with retaining walls.
We also installed the electrical system for the extension along with underfloor heating
The biggest visual difficulty we faced was to select a matching brick to help blend the extension into the existing building, whilst a 4.5 metre knock-through with steel supports provided an engineering challenge.
Views of the exterior work.
Designing such a large extention that looked like it could have been part of the original building was a challenge, but we're very pleased with the result. Of particular note is the superb match between the original bricks and the newly laid ones, which makes a huge visual difference to the finished job.
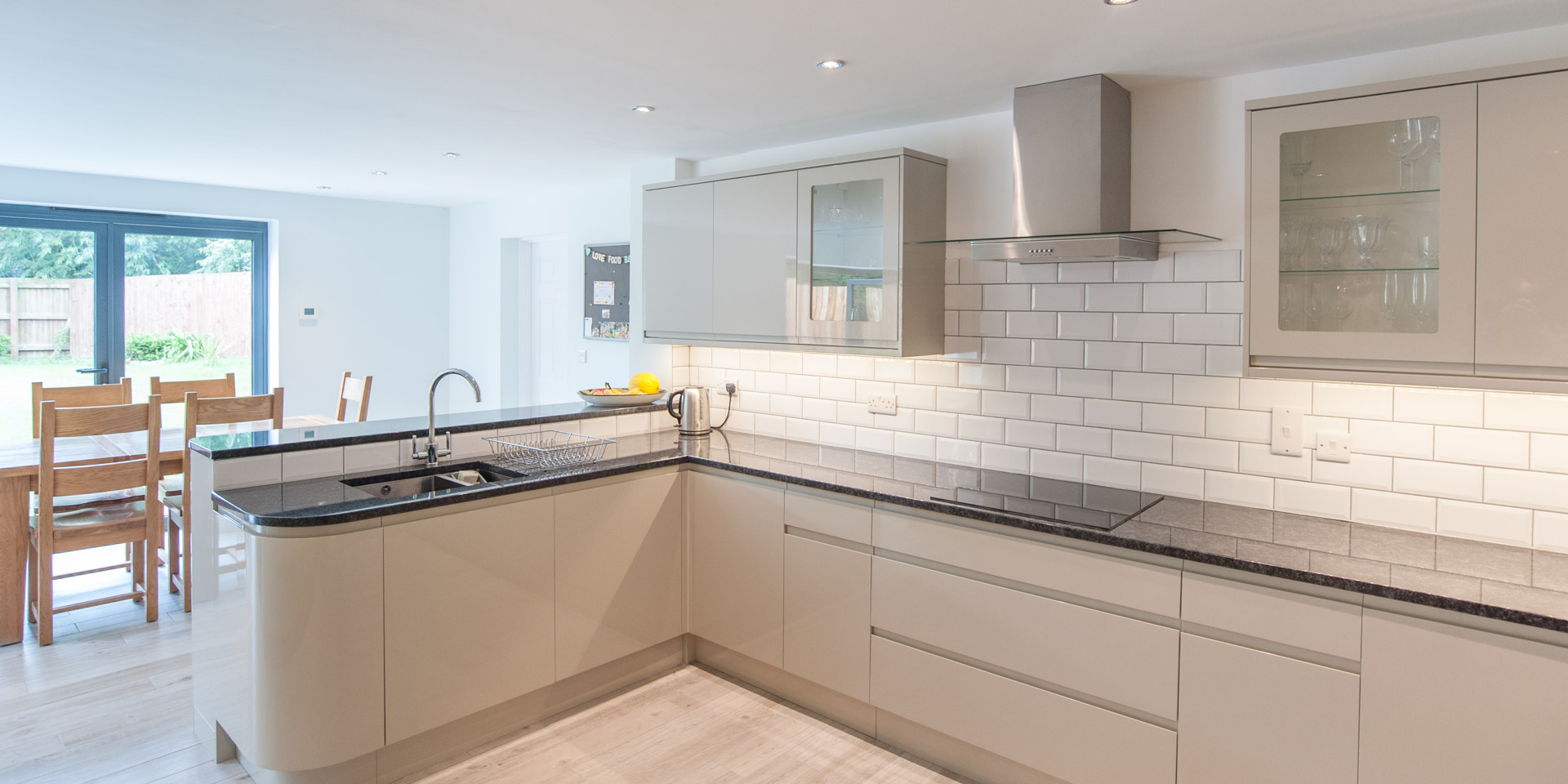
Views of the interior work.
We're very pleased with the overall finish to the interior rooms, and whilst all of the furnishings aren't yet in place, it's easy to see that this will be a well-used space for the clients to enjoy.
The choice of kitchen units and the combination of cream tiles with darker work surfaces looks particularly good.
