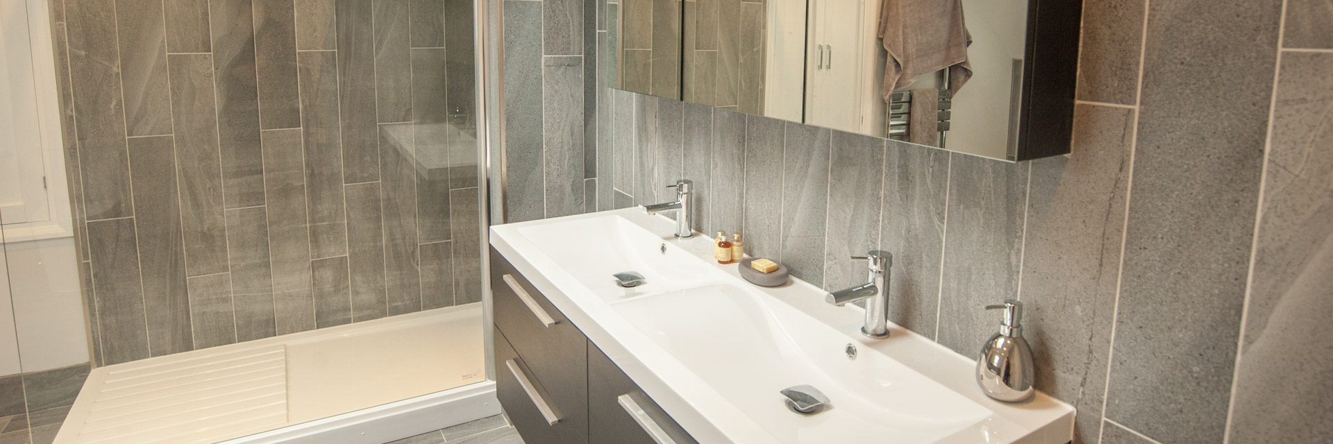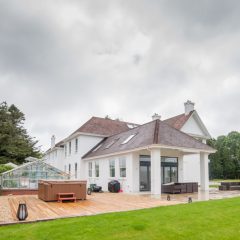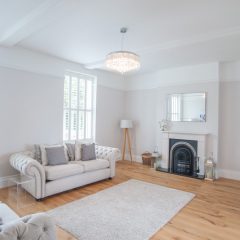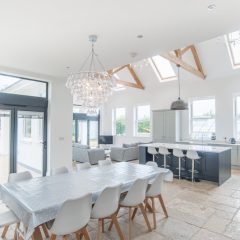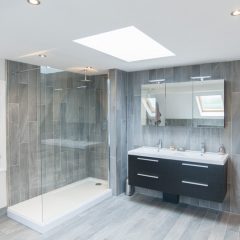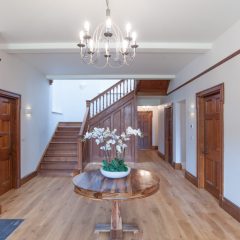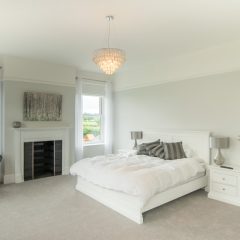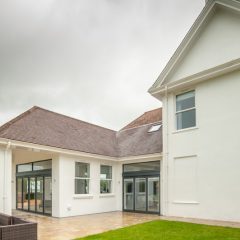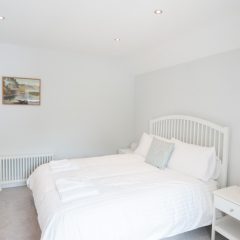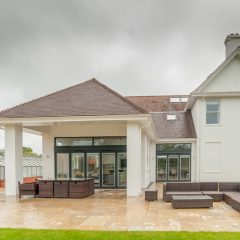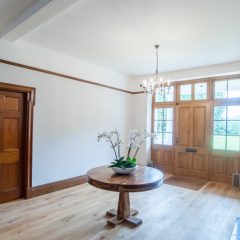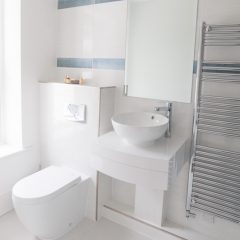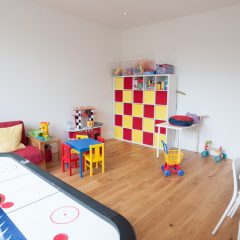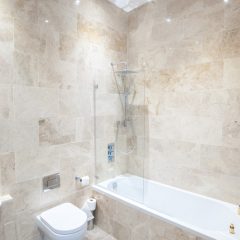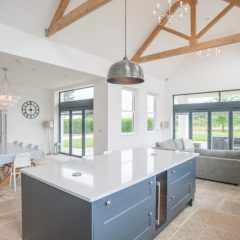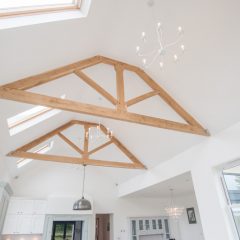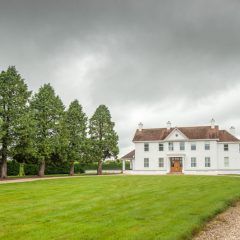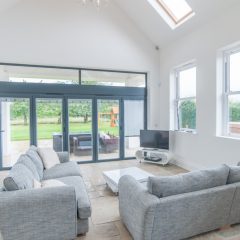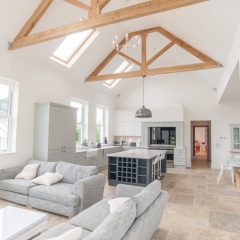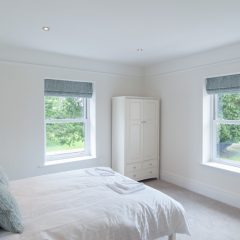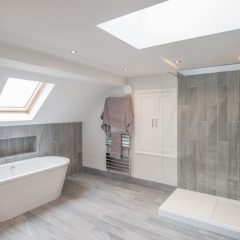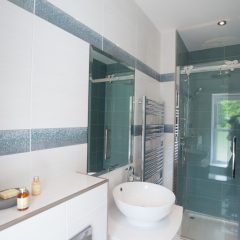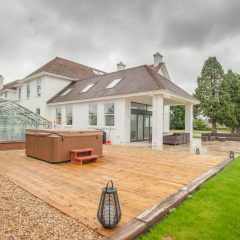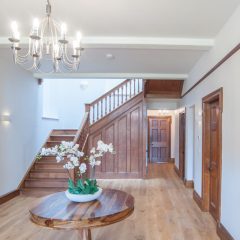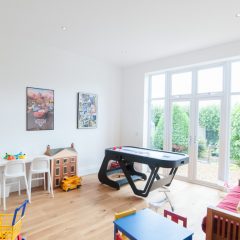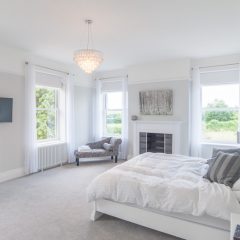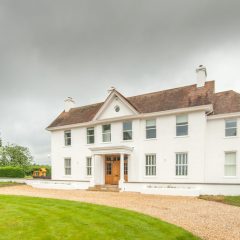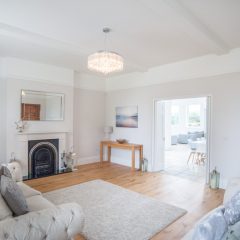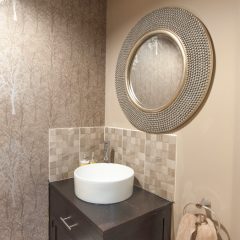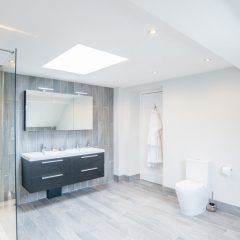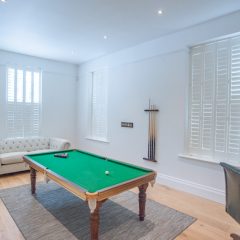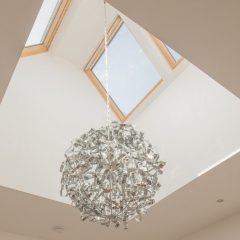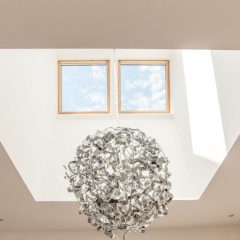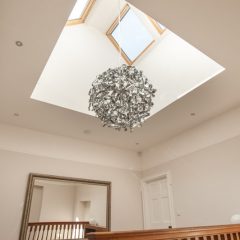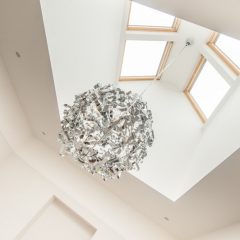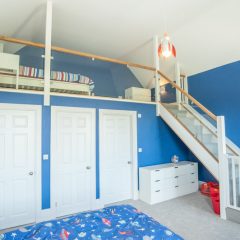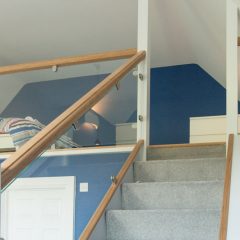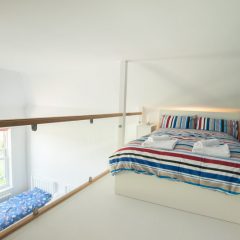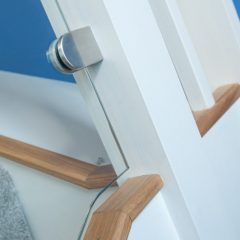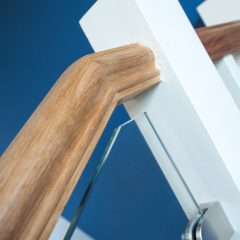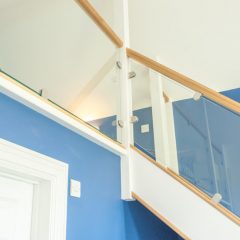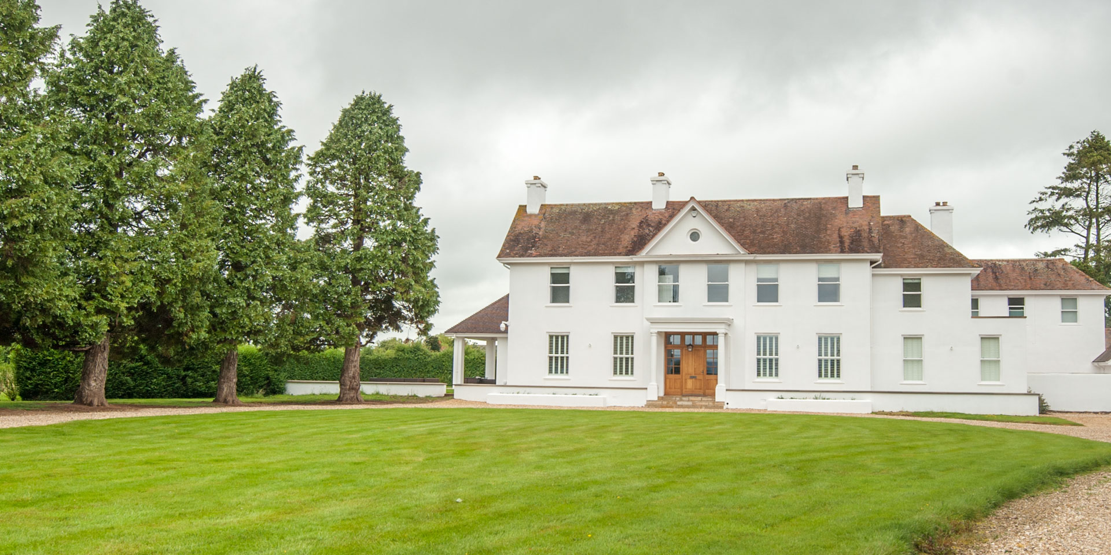
This two-year project involved a complete renovation of a manor house in the Quantock Hills.
The house was constructed in 1920 and involved some major works, including a large west-facing extension. The architect who produced the plans is a close friend of Adsborough Builders and an approximate saving of £25,000 was made as we managed the entire project on the architect's behalf.
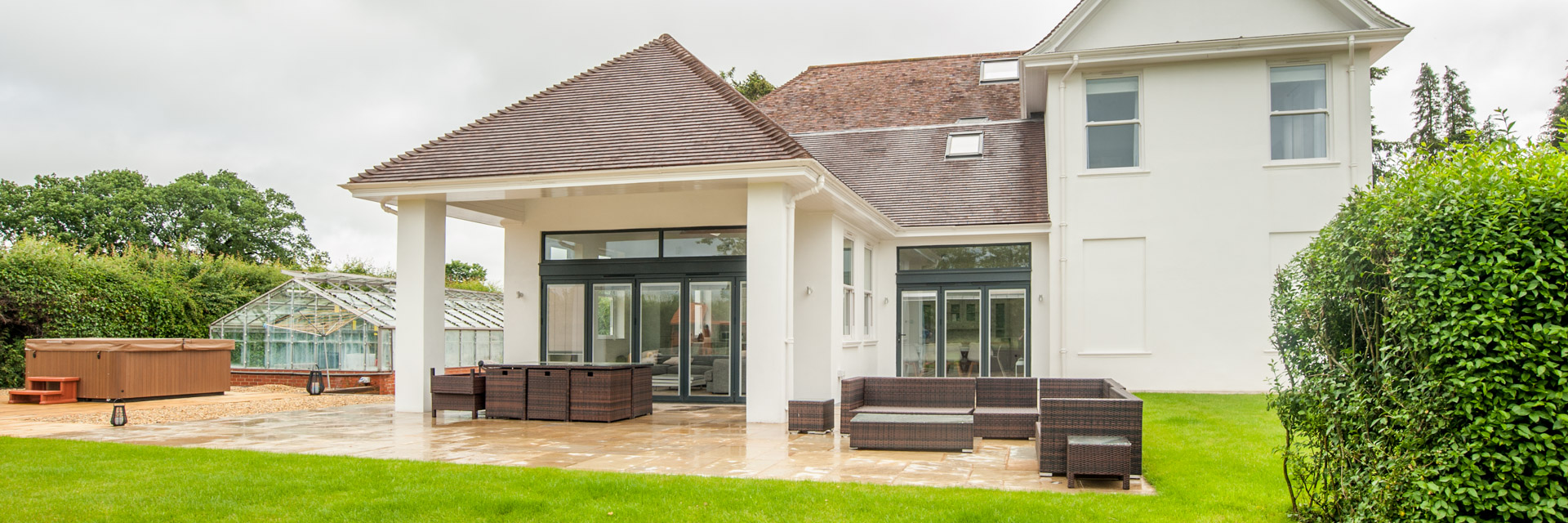
Works included:
- Construct 400m2 kitchen extension, two additional reception rooms and two additional bedrooms with en-suite bathrooms.
- Remove and replace entire electrical system
- Install underfloor heating throughout the property
- Remove Aga and stairlift
- Remodel interior to create larger rooms
- Full landscaping of grounds
The complete extension measures 1230m2 and includes roof lights and oaks trusses which we constructed. Another major job was the installation of 44 new uPVC sash windows and two sets of bifold doors. A new oak front door was locally designed and manufacturer and sits within a new front portico.
Our client was rarely able to visit the site, so we were entrusted with making many decisions during the build. The most challenging and rewarding of these was to bring daylight into the stairwell as the new extensions blocked existing windows. The result with a feature lampshade makes a superb focal point to the upstairs landing.
Another design feature that we're particularly proud of is the mezzanine floor which we built in two bedrooms. The upper slepping level is constructed over a lower floor en-suite bathroom, maximising the space an adding even greater flexibility to the accommodation.
This was a large and complex job which we were delighted to be selected to deliver. We did so on time and on budget.
